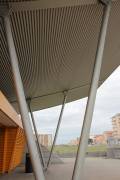Cobar has carried out the extension works of the subway line from the Ospedale stop to Cecilia station, in the municipal territory of Modugno. The new section connects to the existing one and runs in an artificial tunnel crossing an area devoted to three apartment blocks, and continues to the station over non-cultivated land. The […]
[...]Read MoreCobar has carried out the extension works of the subway line from the Ospedale stop to Cecilia station, in the municipal territory of Modugno.
The new section connects to the existing one and runs in an artificial tunnel crossing an area devoted to three apartment blocks, and continues to the station over non-cultivated land.
The tracks rest on precast concrete plates and/or crosspieces placed on elastomeric material mats to reduce noise and vibration.
The station is also partially located underground, the platform level being places at a height of -6.75m from ground level, while the access is placed above ground.
Outside the building, a parking area and a road perfectly fit the station inside the urban space.
The gallery and the station are fitted with all the necessary technologies and systems. The architectural inspiration for the station derives from the need to reduce the volumetric impact of the project on the territory as much as possible, and from an additional need to maintain an coherent “architectural image” that is consistent with other railway stops, allowing for small variations that differentiate and distinguish this station. In addition, the two stairwells have been optimized in volume, reducing the size of unnecessary sections for functional purposes, and reclaiming this volume through the expansion of the ground floor area (hall), thus improving the functionality of the distribution spaces.
Read Less















































































