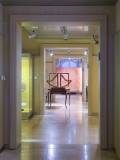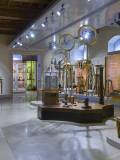The works carried out by Cobar at the Museum of the history of Science have upgraded the existing spaces in their entirety, with solutions that have affected both the functional distribution and the engineering aspect. The architectural works focused on the first and second level of the Factory, in order to improve the use of […]
[...]Read MoreThe works carried out by Cobar at the Museum of the history of Science have upgraded the existing spaces in their entirety, with solutions that have affected both the functional distribution and the engineering aspect. The architectural works focused on the first and second level of the Factory, in order to improve the use of exhibition spaces and museum routes. We proceeded by eliminating some internal partitions and reconfiguring the connection hallways between different areas, that we remodelled to obtain vertical uniformity from a perspective and safety standpoint, ensuring more suitable and safer paths for visitors
Moreover, in order to improve on the daily fruition of the exhibition spaces and create a clearer visitor path, a central ring has been built, inside of which all secondary environments (such as dressing rooms, control rooms and warehouses for non-exhibited objects) have been set. This operation has also allowed for the creation of a new stone flooring (that replaced the existing one), the maintenance of the wooden ceiling and the existing wooden frames, as well as the painting of the rooms.
From an engineering standpoint, great importance has been given to the air treatment systems: this was a crucial choice to regulate the changing conditions to the internal microclimate due to the presence of visitors. This sparked the creation of a hydraulic system that provides heating and cooling to the fan coils with, in addition to a system of radiating floor panels and primary environment air for hygrometric control. These systems are located in the central section, inside ceilings that are custom- made to hide the components related to the museum’s security (smoke detectors, CCTV cameras, emergency lighting) and those related to lighting and multimedia capabilities.
Read Less













































