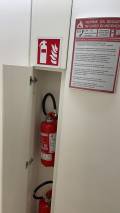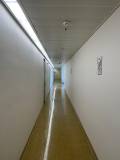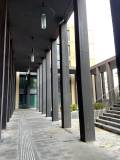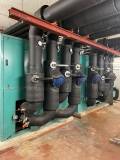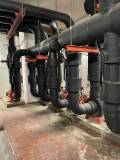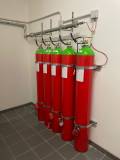The intervention consists in the completion of technical systems inside the D, E and F buildings pertaining to the Cittadella Giudiziaria (Courthouse Complex) in Salerno. The project has been carried out by architect David Chipperfield and covers an unoccupied area stretching between the final segment of the new Lungo Irno urban road, towards the sea, […]
[...]Read MoreThe intervention consists in the completion of technical systems inside the D, E and F buildings pertaining to the Cittadella Giudiziaria (Courthouse Complex) in Salerno. The project has been carried out by architect David Chipperfield and covers an unoccupied area stretching between the final segment of the new Lungo Irno urban road, towards the sea, and the tracks of the State Railways depot. The work carried out at the Cittadella Giudiziaria exclusively focuses on the construction of a number of technical systems destined to different functions relating to the second part of the project, namely for the D, E and F blocks.
The following list outlines the systems installed:
- Mechanical systems and their related fluid distribution networks inside the buildings. A heating system, a refrigeration system and their relative distribution network have been built;
- A water system serving the three blocks, planned in order to maintain energy consumption to a minimum and avoid unnecessary waste;
- A fire-fighting system protecting the entire complex, with suitably positioned hydrants to cover all the areas, fed by an accumulation tank, pressurization stations and a distribution network. Portable 6 kg powder extinguishers were also positioned on every floor, for every 200 sqm of surface area;
- A system devoted to sewage and wastewater collection and disposal from toilets, paired with the construction of a network (separated from the rainwater collection system) consisting of secondary collectors placed below the toilet floor;
- A lighting system paired with the installation of lighting fixtures;
- A structured cabling network for voice and data transmission, capable of different types of connection;
- A fire detection system, capable of detecting possible fire onsets and protecting rooms with smoke detectors;
- An electrical grounding system.




























