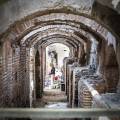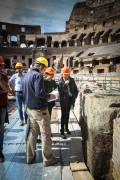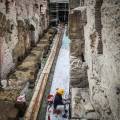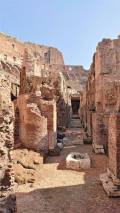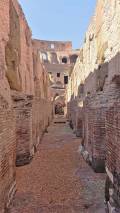This restoration intervention focused on the Hypogea of the Flavian Amphitheatre in Rome, better known as the Colosseum: the Hypogea is a monument within a monument, since it corresponds with the site located under the amphitheatre’s arena, which was hidden from view in ancient times. The operations involved the contribution of over 80 people, including […]
[...]Read MoreThis restoration intervention focused on the Hypogea of the Flavian Amphitheatre in Rome, better known as the Colosseum: the Hypogea is a monument within a monument, since it corresponds with the site located under the amphitheatre’s arena, which was hidden from view in ancient times. The operations involved the contribution of over 80 people, including archaeologists, restorers, architects, engineers, surveyors and workers. An intervention of this magnitude holds extreme importance, as it is performed on a World Heritage monument and a symbol of Italian culture and history.
The Hypogea, or the system of wall structures located under the floor of the ancient arena, measures 76 x 46 m, and is bordered by a perimeter wall, with an additional 14 walls creating its corridors.
This area housed a complex underground system that was functional to the games, and it was accessed by underground tunnels arranged at the ends of the two main axes. The central corridor, which corresponds to the longer axis of the ellipse (east-west) stored machines and equipment used for the shows. The objective of the interventions in the Colosseum’s Hypogea is to restore and return to the public a crucial section of the Flavian Amphitheatre.
The conservative restoration intervention on the surfaces is limited to the north and south corridor, all perimeter niches, the small chambers destined for water collection and created inside the monument’s foundations, the manoeuvring chambers and the North and South galleries, the structures constituting the service corridor and the podium wall surrounding the arena. The interventions include the vegetation and microflora control through specific treatments, with subsequent dusting and brushing of the surfaces, and water spray cleaning operations.
After this cleaning phase, the consolidation and grouting operations were carried out with hydraulic lime mortars. The consolidation works consisted in the integration of the missing parts of the wall, the reconstruction of structural elements such as arches and platbands, the injection of hydraulic lime mortar in the walls’ gaps, the reinforcement of joints after the removal the existing mortar between two rows, with subsequent reintegration of the same mortar. Finally, all the travertine marble corbels were repaired.
In order to allow safe visits to the sections that have been analysed and restored, with a desire to extend the underground visitor route and preserve the original flooring, a wooden walkway made of interlocking modules was built. The walkway allows to follow a path that would provide information about the different functions of all corridors, while protecting the existing opus spicatum flooring.
Read Less





















































