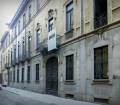The complex, articulated in “segments” that are not always “coherent” with each other, is made up of the 18th-century main central block (including the courtyard), the rooms located on the basement and ground floor (designed by architects Ortelli and Sianesi, and recognisable by their coffered concrete ceilings), the shed-covered exhibition rooms on the second floor, […]
[...]Read MoreThe complex, articulated in “segments” that are not always “coherent” with each other, is made up of the 18th-century main central block (including the courtyard), the rooms located on the basement and ground floor (designed by architects Ortelli and Sianesi, and recognisable by their coffered concrete ceilings), the shed-covered exhibition rooms on the second floor, the underground structure designed by James Stirling, the garden and the grotto. All different reworking operations undergone over the years will coexist with the essential functions of a modern museum. The main purpose of the restoration project was the “construction” of a system that would make for homogeneous and seamless spaces, although different.
Therefore, horizontal and vertical paths (both mechanical and non-mechanical) have been put in place to seamlessly connect the different sections of the complex, allowing for easy access to disabled people. Specifically, as the focal point of the intervention, the great monumental staircase body was created and equipped with two panoramic elevators; for the first time, an elevator system that connected all levels, that is the three above ground and the four underground, was created.
All spaces have been made usable, including those that have never been used before (for example, the underground spaces of the Stirling wing), and the entire complex has been equipped with the latest technologies, in line with modern museum standards.
A role of no less importance was played by the artistic restoration of the rooms on the main floor, with vaults and decorated walls as well as all the external façades. At the final stage, we proceeded with the restoration and re-adaptation of outdoor spaces such as the garden, in which the ancient lemon house and the cave have been restored, along with the reconstruction of the Poliaghi greenhouse, in order to also similarly use and integrate the elements in the surrounding environment.
Read Less

























