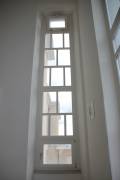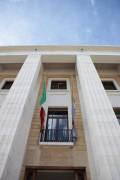The intervention focuses on extraordinary maintenance, elimination of architectural barriers, and energy and acoustic requalification of the Administrative Services Wing of the Policlinico in Bari: as this structure overlooks the city, it is the one that, most of all, deserves a carefully created design and appearance. Works were concentrated on the basement and mezzanine floors, only in the east wing only, of the building that features the grand entrance, where the General Management and the Medical Direction offices are located; additionally, works focused on the rooms on the mezzanine and first floor of the former Emergency Department, the basement, mezzanine and first floors of the “tower”
[...]Read MoreThe intervention focuses on extraordinary maintenance, elimination of architectural barriers, and energy and acoustic requalification of the Administrative Services Wing of the Policlinico in Bari: as this structure overlooks the city, it is the one that, most of all, deserves a carefully created design and appearance. Works were concentrated on the basement and mezzanine floors, only in the east wing only, of the building that features the grand entrance, where the General Management and the Medical Direction offices are located; additionally, works focused on the rooms on the mezzanine and first floor of the former Emergency Department, the basement, mezzanine and first floors of the “tower” of the building to the east of the Administration wing, including connection areas with the Administration wing.
In order to achieve functional and aesthetic improvement, with additional interventions on presenting a new image of the hospital for users, patients and the whole city of Bari, we decided to carry out extraordinary maintenance of some strategic access, parking and waiting areas, affected over time by progressive degradation compromising the hospital’s appearance.
Even during external repairs and improvements, our work maintained consistency with the appearance of the surrounding area, through the construction of urban furniture elements that could be easily integrated with the already present ones, in terms of shape and materials used. One of the goals we set focused on the containment of traffic circulation, by promoting pedestrian traffic, creating pathways and new specifically designated spaces, limiting the entrance to vehicles with retractable telescopic bollards, and adding flowerbeds, in which different species of shrubbery were planted: this would convey a sensation of a completely renewed and regenerated space.
Read Less




















