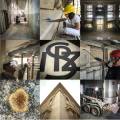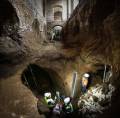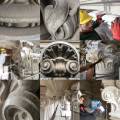REDEVELOPMENT PROJECT FOR THE FORMER POLIGRAFICO DELLO STATO
The building of the former Poligrafico dello Stato is one of the best examples of Art Nouveau style in Rome. Its quadrangular shape covers an area of 17,000 square meters spread over seven floors, around the rectangular inner courtyard. It was designed to house the Corte dei Conti, but its construction was halted by the explosion of the First World War. It was later completed and converted into the headquarters of the Istituto Poligrafico e Zecca dello Stato.
The improvement interventions focus on the renovation of the façades,
[...]Read MoreREDEVELOPMENT PROJECT FOR THE FORMER POLIGRAFICO DELLO STATO
The building of the former Poligrafico dello Stato is one of the best examples of Art Nouveau style in Rome. Its quadrangular shape covers an area of 17,000 square meters spread over seven floors, around the rectangular inner courtyard. It was designed to house the Corte dei Conti, but its construction was halted by the explosion of the First World War. It was later completed and converted into the headquarters of the Istituto Poligrafico e Zecca dello Stato.
The improvement interventions focus on the renovation of the façades, structural consolidation, anti-seismic compliance and interior fit-out, along with the restoration of the existing façades and the creation of new elevated curtain walls.
A necessary step was the careful removal of all existing service systems and façade overlappings: lighting fixtures, cameras, electrical wires, gutter channels, and more. Additionally, the removal of external fixtures and fittings was also a vital element for the preparation of the restoration process.
All element removals from the façades have been performed in carefully planned operations that would impact the existing masonry as little as possible. After removal of window frames, the following step consisted in the demolition of some sections of the building’s perimeter walls, which was aimed at achieving an extension and a broadening of the existing windowed rooms. Demolitions have been performed strictly by hand.
After the window frame removal, the following necessary step consisted in rebuilding the lateral walls of the new openings, including the new frames and mouldings, in line with the pre-existing decoration apparatus.
The restoration intervention on the façades has mainly consisted in cleaning operations, aimed at giving back the decorative stucco its original chrome tone. The cleaning process has integrated mechanical techniques and the use of chemicals, without altering the features of the original material.
The project included an onsite reconstruction of all damaged elements, with the help of cast moulds. The damaged or missing sculptures were partly restored onsite and partly recreated in a laboratory, reproducing casts that were subsequently assembled onsite.
On the other hand, the central part of the main façade is mainly made of travertine marble. In this case, the conservative restoration included mechanical and chemical cleaning for the surfaces, with gap fillings, where necessary, and of a restoration of all missing sections, in order to return the original appearance to the façade. During the second restoration phase, all the operations aimed at achieving structural improvement have been carried out, especially one operation focusing on reinforcement of the existing masonries, strengthening of pillars in reinforced concrete, creation of new openings and a new covered attic that replaces the pre-existing one.
The next stage consisted in the creation of two new volumes made in metal carpentry, raised on the attic floor, with a reduced shape compared to the building’s base. These volumes, completed in the third contract, have a glazed facade on the external façade and a stone rainscreen in the internal courtyard.
The functional conversion of the building has featured the addition of new vertical connections, made with reinforced concrete partitions: the structure of the newly constructed stairwells, elevator shafts and cavities acts as a strengthening element during seismic events. At this stage, plans also included construction of a basement below the main structure, to which the rear section of the building is attached. This new level is to house control rooms. In this contract, two additional floors on top of the underground parking were created.
In the third phase of the works, currently in progress, the operations started in previous contracts will be completed, along with the preparation of interiors to be used as offices. In this phase, it should be noted that the choice of each material is closely linked to the goal of ensuring a high quality standard in terms of sustainability and traditional materials, in order to acquire the LEED certification for the building.
Therefore, products with low environmental impact and an extended life cycle have been selected. Hence, these materials are easily recyclable or reusable, provided they are in good condition. All design criteria dictated by principles of energy efficiency were also adopted, including but not limited to acoustics and fire compliance. In this phase, the three new elevated levels on the main body will be completed; these levels are completely different from the rest of the building, both because they consist of a metal structure, and because the façades overlooking the nearby Via Verdi will feature glass surfaces that meet the highest standards of energy efficiency.
The eighth level stands out for the construction of a new “in style” façade, one that maintains the building’s original aesthetic features. During this phase, all new windows and doors will be assembled and the ones that are already present (and haven’t been removed) will be restored; this passage includes the completion of all operations related to the interior fit-out, including internal partitions, internal coatings, false ceilings for the installation of service systems, roofing, control rooms and fixtures.
These operations would ensure that the building will serve new functions. This project was an incredibly important preservation and redevelopment endeavour operated on a historical asset, and executed with the help of modern technologies and calculated design choices.
Read Less
















































