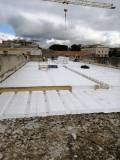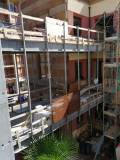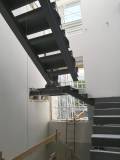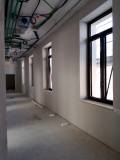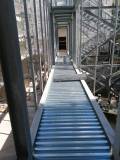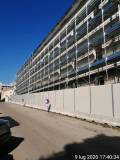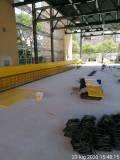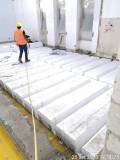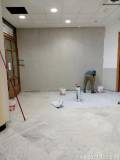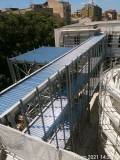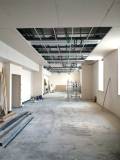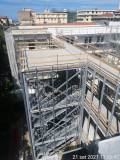The renovation of the Humanities and Social Sciences Hub of the University of Sassari focuses on four buildings: Palazzo Ciancilla, the former “istituto dei ciechi”, the building in via Zanfirino and the Pilotis building. The former “Istituto dei Ciechi” will function as the site of new facilities, such as the Humanities Library, research and management […]
[...]Read MoreThe renovation of the Humanities and Social Sciences Hub of the University of Sassari focuses on four buildings: Palazzo Ciancilla, the former “istituto dei ciechi”, the building in via Zanfirino and the Pilotis building. The former “Istituto dei Ciechi” will function as the site of new facilities, such as the Humanities Library, research and management offices and a University Language Centre. It will therefore undergo a top-to-bottom renovation, in full respect and compliance with the historical and architectural features of the building. Extensive work is being carried out to ensure its new functionality: structural restoration, removal of architectural barriers, adaptation and compliance of fire-fighting systems with regulations, conservation and restoration of the façades and interiors and maintenance of the inner courtyard.
Two new elevators will be built in the access area, while the existing one has already been removed as it doesn’t fit the functionality patterns of the new organizational structure. In compliance with fire prevention regulations, two new stairwells have been placed outside the building, allowing for immediate exit of the building in case of an emergency.
The Ciancilla building is destined to host the University’s administration offices, and maintaining its original use. This building will be functionally connected to the Pilotis building through the newly built elevated walkway, and will be adapted in compliance with current fire prevention regulations. The creation of false ceilings destined to thermal and airflow systems is in progress. The project for the Zanfarino building includes the replacement of external window frames with new ones that are similar in size and partitioning, except for the introduction of fire doors on the east front, preceding the construction of new escape routes consisting in a new external staircase.
This intervention focuses on the repurposing of two strip windows, on the third and fourth floor, which will be transformed into fire doors. Also included in the works on this building is the installation of an external stair lift for the disabled, positioned on the steps of the north cavea seating area.
The “Pilotis” building is a teaching facility and it houses the main large and medium sizes classrooms. It will be fitted with a large multifunctional lecture hall covering an area of 598 sqm; the gap between the pilotis and the ground will be filled, providing the base for a classroom of 350 sqm that will accommodate about 270 students. In this new area, the large windows and doors will be made of aluminium to ensure adequate natural lighting to the classroom and the distribution corridor. In order to facilitate movement flows between the Ciancilla building, headquarters of the didactic offices, and the Pilotis building (where the classrooms are located), the creation of an elevated pathway is included in the project.
This connection will feature a large external glass window that limits the visual impact of the added structure.
Read Less





















