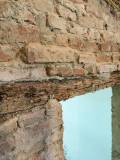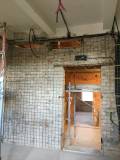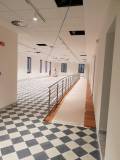CONSERVATIVE RECOVERY AND RESTRUCTURING OF THE MONESTRY OF THE VISITAZIONE FOR THE CREATION OF THE CITADEL OF CULTURE The former Monastery of the Visitation, owned by the municipality of Reggio Calabria, has become a museum of the territory, dedicated to the urban evolution of the city, of agricultural and material progress, linked to the production […]
[...]Read MoreCONSERVATIVE RECOVERY AND RESTRUCTURING OF THE MONESTRY OF THE VISITAZIONE FOR THE CREATION OF THE CITADEL OF CULTURE
The former Monastery of the Visitation, owned by the municipality of Reggio Calabria, has become a museum of the territory, dedicated to the urban evolution of the city, of agricultural and material progress, linked to the production cycles. The rooms on the second floor of the building had to be recovered not only for merely conservation purposes, but also so that they could fulfil their new function. As for the museum layout, in compliance with the criterion of reuse of buildings set by the U.S. Green Building Council (USGBC), “exhibition boxes” have been created: being reversible and completely independent from the wall support, they do not affect the permanent structure of the building.
These boxes are located on the East-West axis, once hosting the monastery cells, and are positioned in succession to recall the typical arrangement of the monastic structure.
In order to level the height difference between the exhibition rooms and the front corridor, a wooden platform has been created, sided by a series of display cases. The second floor terrace is an integral part of the exhibition path, as it hosts, for this purpose, a wooden pergola with flower boxes and local herbs.
The creation of a new staircase allows access to the second floor terrace, a belvedere intended for visitor stay, set up with island seats covered with wood and fitted with flower boxes.
The parapets of the first and second floor terraces have been raised to comply with regulations. False ceilings have been created to house the service systems that will guarantee temperature and humidity conditions functional to the protection of paintings and boards, not to mention the comfort of visitors.
The restoration works have been set up with a strongly conservation-based approach. In order to ensure the property’s maximum longevity, the design was preceded by a careful study of the material textures and conservation conditions.
Read Less





















