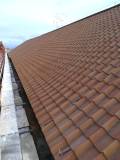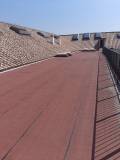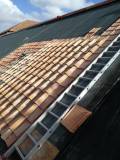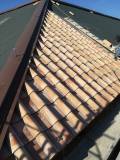The National Archaeological Museum inNaples is one of the oldest and most important museum in the world, especially renowned for its rich and unique artistic heritage. It also houses a restoration laboratory, a Library and Historical Archives. It consists of a central building, which houses the Sala della Meridiana, and two lateral “C” shaped buildings, […]
[...]Read MoreThe National Archaeological Museum inNaples is one of the oldest and most important museum in the world, especially renowned for its rich and unique artistic heritage. It also houses a restoration laboratory, a Library and Historical Archives. It consists of a central building, which houses the Sala della Meridiana, and two lateral “C” shaped buildings, developed around two courtyards at the sides of the entrance. The intervention is focused on roofing – both pitched and flat – and in the storage rooms located on the attic and second floor.
The objective of our interventions centred around eliminating water ingress on the pitched and flat roof, in the rooms and along the eaves.
The existing mantle of tiles was completely disassembled and reassembled, while integrating broken or missing elements, placing the new elements as under-roof tiles, so as not to alter the colour appearance of the roof. A vapour barrier was laid on the pitch plane and, on it, an insulating panel was placed, with a double-layered waterproofing membrane. The entire rainwater collection system has been completely replaced, adding new channels and downpipes; skylights and window frames have also been replaced. After the interventions, the roofs are easy to maintain thanks to a new system of safety cables and retaining hooks on the roof surface, which are suitable in total safety for future interventions.
The reroofing works were accompanied by the restoration of the eaves frames of the external walls, as they versed in a poor preservation state; additionally, to complete the works on the roof, atmospheric discharge prevention system was also replaced.
Interventions have been carried out on certain sections of the façade, that versed in a particularly worn state: due to water ingress from the upper cornices or due to the effects of washout, the detachment of the deteriorated plaster, the scraping of the old paintwork and the reconstruction of the lime-based plaster with the same type as the existing one were necessary. Two chimneys, originally made of asbestos, were also replaced. The interventions on the flat roofs have planned for a complete removal of the existing sheathing, as it showed many sections in critical state, especially near the skylights. Bitumen primer was applied, along with a double-layered waterproofing membrane. Additionally, a ribbon skylight was sealed, replacing it with a supporting floor made of corrugated sheet metal and concrete. Finally, protective parapets were installed.
Read Less



































