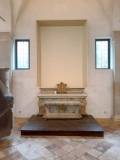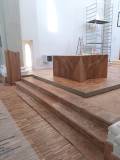After the earthquake that hit Ferrara in 2012, the church of Santa Maria della Consolazione was declared unfit and unsafe for use. Its recovery was necessary not only to reclaim one of the jewels of the Italian Renaissance, but also to preserve the memory of a community and the history of the Este dukedom. This […]
[...]Read MoreAfter the earthquake that hit Ferrara in 2012, the church of Santa Maria della Consolazione was declared unfit and unsafe for use. Its recovery was necessary not only to reclaim one of the jewels of the Italian Renaissance, but also to preserve the memory of a community and the history of the Este dukedom. This work of great architectural value, attributed to Biagio Rossetti, still retains a fundamental urban function.
The restoration interventions are also aimed at allowing a complete fruition of the church: they consist of structural interventions, functional interventions, restoration of the finishes, interventions on the decorative apparatus, system engineering upgrades and interventions on sacred furnishings.
As for structural interventions, they focused on the consolidation of the foundations, the nave pillars and the strengthening of the masonry: a previous connection passageway with the attic room compromised the building’s structural integrity.
Moreover, interventions of masonry reconfiguration for the lost sections have been carried out, in the apse area and in the south wing. The accesses to the church attic and the bell tower have been repaired.
Previously, these areas could be accessed through other structures used by different entities, thus limiting all inspection and routine maintenance works. In order to improve accessibility, the existing stairs have been replaced.
The study on the conditions of the church roofing has led to rebuilding and reinforcing said structure, in order to avoid tile detachment and the collapse of other broken and damaged elements. Some interventions on the finishes have also been carried out, which include a restoration of the internal plasters, a reconstruction of the metal parts of existing doors, a remodelling of the deteriorated internal flooring and a restoration of the masonry affected by rising damp phenomena: to achieve the latter, a dry crawl space has been created, with an overlapping reinforced concrete slab. Moreover, all sculptural and wooden elements inside the church have been restored.
The all service systems were also upgraded, including lighting fixtures and the sound system. Lastly, in order to limit the ever spreading phenomenon of rising damp, the church was equipped with a protection system consisting of electromagnetic wave devices. All measures have been taken to eliminate architectural barriers, providing access for the disabled to the church.
An access ramp has been built, with a consequent replacement of the south entrance wooden door, as its size did not comply with regulations related to the elimination of architectural barriers. Although the intervention is aimed at the reopening of the church for worship, it was also necessary to recover the existing sacred furnishings: the missing ones were reproduced in a laboratory and subsequently restored to the church.
Read Less













