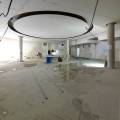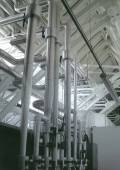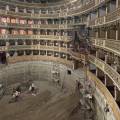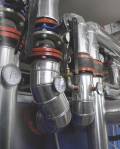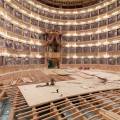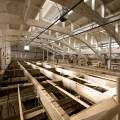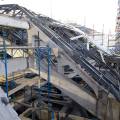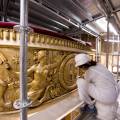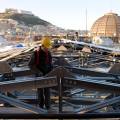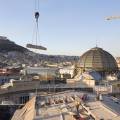Built in 1737, the San Carlo Theatre in Naples is one of the oldest opera houses in Europe and the largest one in Italy, recognized by UNESCO as a World Heritage Site. The subject of a new business and employment development plan, the theatre had to meet the needs of a more intense and articulated […]
[...]Read MoreBuilt in 1737, the San Carlo Theatre in Naples is one of the oldest opera houses in Europe and the largest one in Italy, recognized by UNESCO as a World Heritage Site. The subject of a new business and employment development plan, the theatre had to meet the needs of a more intense and articulated programming. In addition to conservation, restoration and structures consolidation, the Company also provided solutions oriented to a better organisation of spaces, the introduction of advanced technologies and systems, and optimization of the room’s acoustics. A work of great responsibility based on rigorous historical research.
The restoration of the San Carlo theatre was a challenging and risky operation: it was completed to a perfect success. Its most challenging aspect consisted in working on a historical complex of immense artistic value, and modernizing it without altering its characteristics, increasing its functionality, with the installation of all modern technologies: this is far from an easy task.
For proper completion of the work, the site has been divided into several sub-sites, organized as follows:
- Construction of the new foyer below the theatre hall;
- Conservative restoration of the hall and boxes;
- Reconstruction of the hall roof and the former stage room;
- Construction of the new orchestra rehearsal room located in the former carpentry workshop;
- Interventions in the fly tower;
- Restoration of the public entrances to the theatre for easier access to the new foyer.
The creation of the foyer under the stalls required removal of the seats and the existing flooring, and a subsequent excavation of considerable depth. The new foyer under the stalls, which features a circular shape, is used for the audience during the breaks and as a waiting area for latecomers, who can follow the show through a video transmission.
On the floor, a chessboard design has been created with three different types of marble slabs: basalt, Carrara marble, and yellow Siena marble. Along the circular walls, at a height of 1.20 m, a yellow Siena marble coating has been placed, followed by an 80 cm long strip of glass showcases with mirrored bottoms; finally, the walls are covered with golden fabrics.
On the ceiling, at the intrados of the reinforced concrete floor, the sound-absorbing mineral wool layer has been applied, entirely covered by plasterboard sheets covered with golden cloth (identical to the one on the walls), in order to avoid voice reverberation inside the foyer.
As for the restoration of the hall and the boxes, the work on the lacquered surfaces consisted in the removal of all layers of paint applied during previous restoration work, exposing the well preserved original layer of ivory lacquer. On the gilded surfaces, on the other hand, the precious gilding of 1844 was restored, adopting highly specialised cleaning systems that allowed preservation and did not deal any damage to both the gold foils applied with mordant and the Mecca gilding varnish of the silver foils.
The wooden structure was appropriately disinfested with a biocidal treatment in order to prevent the development of infesting insect species. All the old plastering has been restored and the chromium-plating of surfaces have been rebalanced. 556 armchairs were inserted in the stalls, built in with solid wood structure, padded and covered in red velvet(identical to the stage curtain).
In the boxes, 446 low-back chairs, 362 high-back chairs and 120 benches have been added. The pelmets are made of class 1 fireproof velvet, lined on the back with fireproof fabric, decorated with fringes and bows to match the same colour of the stage curtain and the seats.
As for the roof reconstruction for the hall and the former stage room, particular attention has been paid to the study of the ceiling support in the theatre room, on which the painted canvas by Cammarano is displayed: the entire demolition procedure of the existing structure in reinforced concrete, now deteriorated, and the subsequent construction of a new metal coverage structure with a similar geometry to the existing one has been carried out with the utmost care. This new structure is significantly lighter, therefore bringing significant benefits to the anti-seismic stability of the complex.
As for the rehearsal room, particular attention has been paid to solving the problem of footstep noise; it is obvious that this problem must be matched with an optimal solution, without which it is not possible to ensure maximum soundproofing to the underlying theatre hall and the performances held inside. The issue has been solved by fitting the floating floor with the “mass-spring-mass” system, patented by “MÜLLERBBM”.
The works for the creation of a new orchestra rehearsal room in the former carpenter’s workshop took place in an adjacent structure to the theater room: hence, these works were carried out simultaneously with those of the theatre hall, as the two works did not interfere with each other. Given the considerable structure degradation and the absence of any element of artistic or architectural value, the works on this building have consisted in a complete demolition (removing the internal partitions and only leaving the perimeter ones, on which a consolidation work was carried out). The following step was the reconstruction of the same area, with a change in its final function.
A new vertical connection has been added, consisting of a double elevator and a new staircase, located inside the theatre, but connected with the new rehearsal room. It should be noted that, given that the building is connected to the theatre and it is used as a rehearsal room, it was necessary to soundproof the floors, the walls and implementing the use of double glazing glass panes with air gaps. A careful study of the acoustics has also been carried out, to improve sound diffusion during orchestral rehearsals.
It is clear that all ordinary and extraordinary maintenance work, including structural consolidation, has also been carried out where necessary within the entire complex. The structure has been adapted to the most recent anti-seismic and fire regulations, as well as regulations that ensure access for the disabled.
Structural and functional upgrading works were carried out on all the buildings related to the San Carlo theatre complex, in which dressing rooms, tailoring services and staff offices are located.
Read Less
























