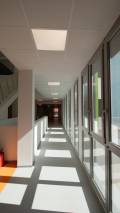Following a survey carried out after the earthquake that devastated L’Aquila in 2009, it became clear that the “Corradini” and “Fermi” school buildings in the town of Avezzano, in Abruzzo, no longer met functionality and safety standards. The subsequent school building plan included construction of a new school complex for 675 students, consisting of two […]
[...]Read MoreFollowing a survey carried out after the earthquake that devastated L’Aquila in 2009, it became clear that the “Corradini” and “Fermi” school buildings in the town of Avezzano, in Abruzzo, no longer met functionality and safety standards. The subsequent school building plan included construction of a new school complex for 675 students, consisting of two teaching facilities: the first is capable of welcoming 250 students from the “Camillo Corradini” elementary school; the second is intended for the presence of 375 students from the “Enrico Fermi” middle school. The project is set within a trapezoidal area of about 11.726 square meters, previously used as a vehicle depot.
The load-bearing structure of the new building will be composed of three different frames, connected by technical joints, and they will be placed on different types of foundations. This choice was made after geotechnical instructions pertaining to the site’s ground. The load-bearing structure of the entire building will be made of steel beams and pillars, covered by a roofing with eaves at a roughly 30°- incline. These inclined eaves, with an internal shoot, will provide the base of support of photovoltaic and solar panels with exposure facing south, but will also function as an excellent rainwater and snow collection system, both of them being in turn collected in a tank, for recovery and reuse.
The façades will feature large windows fitted with brise soleil structures. Starting from the centre of the complex, its orthogonal volume will act as a bridge connecting the spaces of the gym and the auditorium. This connection will be created by large glass façades, which will function as a transparent bridge with an open view of the garden. For accessibility purposes, careful studies have been carried out on the road network and its related parking areas, in order to properly manage entry, exit and parking of cars; additionally, it provides a parking area for public transport and allows completely safe boarding and exit for students, with no interference from vehicular traffic.
The atrium space will have an important functional value, providing all students with an immediate and accurate sense of orientation. The atrium will also double as a functional connection between all spaces of the school complex, linking with the garden during recess, functioning as a “bridge” to the gymnasium and the auditorium during school hours, and as a leading space to the canteen.
This area of the new school will have painted PVC floors and partial wall coverings, in order to minimize noise and allow for maximum hygiene and safety in the passage routes of schoolchildren. The environment distribution grants the simultaneous presence, in the basement floor, of a gymnasium with its locker rooms and toilets, an auditorium, a canteen and a number of control rooms; the entrance hall will be located on the ground floor, along with the library, the dean’s office, the vertical connection systems, elementary school classrooms and middle school classrooms; the first floor will house additional elementary school and middle school classrooms, the access hall, the library, additional administration offices, the terrace and the roof garden; the second floor will feature the access hall, additional middle school classrooms and an elevator.
The use of colour will be carefully studied and organized in order to render all paths and functional connections immediately intuitive for various educational activities. Careful studies have also been carried out on lighting: for this reason, the building is fitted with large windows and volumetric solutions that provide maximum lighting or necessary shading according to the time of day. For this purpose, plans were made to create an outdoor garden that mirrored the surrounding nature as much as possible, along with recreating a suitable environment for both study and play. Notably, the auditorium roof will house a large garden, created for teaching purposes, to show the direct effect of vegetation growth cycles and the succession of seasons: this will make it an open-air botanical laboratory that will provide practical education.
The shared goal of these outdoor spaces is to foster social connections, group solidarity, as well as mindfulness and personal growth.
Read Less

















































