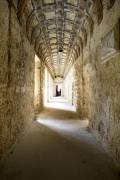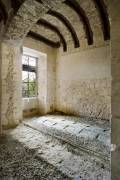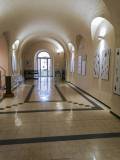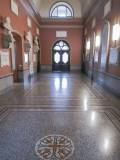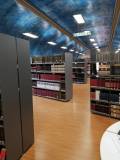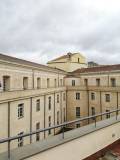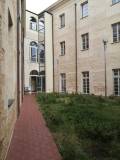The restoration works that have redeveloped the SS Annunziata complex in Sassari have returned a symbolic monument to the city and its people. Built between 1843 and 1848, to provide service and relief to the population, the former hospital now houses the university library, the State Archives and some offices of the ASL [medical and healthcare authority].
The intervention has consolidated and adapted the spaces to regulation standards, allowing for different uses and functions.
In the semicircular atrium, accessible from the entrance, an information point and a cafeteria with independent accesses, servicing all three entities, have been set up.
[...]Read MoreThe restoration works that have redeveloped the SS Annunziata complex in Sassari have returned a symbolic monument to the city and its people. Built between 1843 and 1848, to provide service and relief to the population, the former hospital now houses the university library, the State Archives and some offices of the ASL [medical and healthcare authority].
The intervention has consolidated and adapted the spaces to regulation standards, allowing for different uses and functions.
In the semicircular atrium, accessible from the entrance, an information point and a cafeteria with independent accesses, servicing all three entities, have been set up.
To allow the complex’s optimal functioning, in compliance with regulations, it was deemed necessary to integrate the existing vertical connections with two staircases built in the headers of the inclined structures. Moreover, since mechanical vertical connections were not sufficient in servicing such a large environment, the internal corners of the court also feature two glass structures that allow the installation of four elevators and two freight hoists, destined separately to the three entities.
Particular care has been given to the recovery of greenery areas, that have been pruned and trimmed, in order to preserve valuable herbs and essences planted alongside other local species.
Anti-seismic measures were also implemented in the strengthening of vaults, walls and arches. In the areas where recovery was not possible, the floors, the platforms and the roof’s wooden frame have been rebuilt.
The following step was the restoration and integration of the chapel’s wall paintings, damaged by water ingress.
The wooden canopy and the columns were completely restored. All the sculptures made of wooden material, damaged by xylophagous insects, were cleaned, disinfested and strengthened. Additionally, all missing sections were integrated and their chrome tone was restored.
Restoration works were also carried out on the large windows of the main door, and on all door and window frames: cleaning and replacement of the glass, integration of the gaps in the wall painting and repainting of the wooden structure.
As for the service systems, taking into account that the large complex hosts three different entities, it was necessary to separate the system management of the Archives and the Library from the ASL offices. The systems’ strategic arrangements were guided by energy saving and efficiency principles, functional flexibility and cost limitation.
Read Less


























