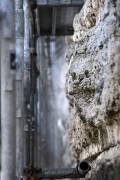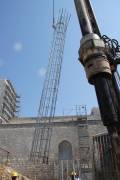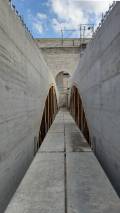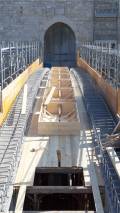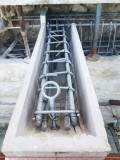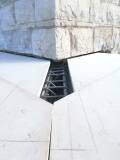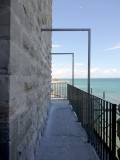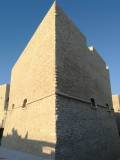The Swabian Castle in Trani rises on the seashore, only a short distance away from the Romanesque Trani Cathedral: in 1936, a royal decree bestowed upon it the status of national monument. The interventions for the Castle aim at restoring its former glory, improving its accessibility and, therefore, increasing the number of visitors. A first […]
[...]Read MoreThe Swabian Castle in Trani rises on the seashore, only a short distance away from the Romanesque Trani Cathedral: in 1936, a royal decree bestowed upon it the status of national monument. The interventions for the Castle aim at restoring its former glory, improving its accessibility and, therefore, increasing the number of visitors. A first phase of consolidation and restoration of the finishes has made several formerly inaccessible spaces available to the public. The walls, previously covered in plaster, were repainted, all surface grime was removed, the damaged sections of the flooring were replaced, all gaps filled in and the cleaning operations were carried out.
The internal walls, covered with stone, versed in an advanced state of deterioration; therefore, mechanical cleaning operations were carried out on them, also providing additional protective treatment for the stone material. The exposed walls have been repainted, as well as the vaults, preceded by a removal of foreign elements, which was performed through brushing and cleaning. Inside the west courtyard, an underground area of archaeological excavations was in a state of neglect, with overgrown weeds; therefore, cleanup operations were deemed necessary, in order to give visitors an overall view of the Castle’s history. Internal demolitions were also carried out, especially on the ground floor, where rectangular blocks occupied the centre of the toilet area.
One of the most important interventions is certainly the restructuring of all external paths: in fact, the north-west side of the second floor required restoration works on the external walkway, as it lacked structural integrity, railings and parapets. Specifically, a staircase consisting of four risers was demolished to make room for a single pedestrian ramp, with a total length of about 15 meters, bordered on both sides by stainless steel railings. Also in the spirit of accessibility improvement of the Castle, works were carried out to make the accesses to the roofs safe to use: these accesses could formerly be reached by stairs that lacked handrails. The following step consisted in adding said handrails, also recovering an existing, albeit neglected, stone staircase and adding two new stainless steel staircases.
As part of the improvement of the paths, and their consequent compliance with regulations, accessibility to the key areas of the Castle was deemed paramount. In this spirit, an existing elevator was made functional and new auxiliary accessways were added, such as walkways and ramps, which are considered as non-invasive and reversible interventions: this is a necessary condition for a building of historical relevance. In order to create a continuity pattern for the internal lifting systems, the walls of the terrace overlooking the east courtyard have been raised, ensuring visual comfort and safety over the course of the path. From bibliographical and photographic analyses, it has been deduced that, in the past, a balcony was located on the north-west side: at the state of the proceedings, this balcony was missing.
In order to restore its original look, it was deemed appropriate to rebuild this balcony exactly where it was originally placed. A pedestrian pathway was also created as an overpass to a ditch between the embankment extending on Via Maiorano and the entrance on the west side of the castle: this side features a marble inscription dating back to 1233. The pathway has been created through a single span bridge, around 28 meters long, made of reinforced concrete but covered with limestone, to blend it with the rest of the building’s appearance.
Extraordinary maintenance has been carried out on the toilets already present in the Castle; all fixtures have been restructured and the damaged or missing sections have been replaced or integrated. Restoration operations on the external façades were also carried out, in order to eliminate all inconsistencies, such as chromatic alterations, spontaneous vegetation or surface grime.
Read Less





















































