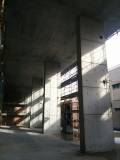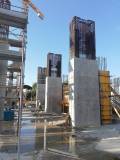In the Policlinico (General Hospital) in Bari, on an area previously occupied by the Psychiatric and Respiratory Physiopathology wards, the New “Asclepios III” Surgical and Emergency Complex has been built. Designed for maximum comfort of patients, visitors and staff, its every detail has been taken care of to convey a feeling of peacefulness to those […]
[...]Read MoreIn the Policlinico (General Hospital) in Bari, on an area previously occupied by the Psychiatric and Respiratory Physiopathology wards, the New “Asclepios III” Surgical and Emergency Complex has been built. Designed for maximum comfort of patients, visitors and staff, its every detail has been taken care of to convey a feeling of peacefulness to those who are struggling with illnesses. A sensitivity of such kind can be also found in the design choices for interiors as well as exteriors. Paramount attention was paid also to the choice of colour palette: the roof of the complex features a green roof, which gives the building a more harmonious and pleasant appearance.
The new building is organized on 8 levels, consisting of a basement with a large surface area, and a ground floor-first floor combination of smaller size compared to the structure surface that house the five floors above. The ground floor and the first floor occupy two physically separate volumes that, in the ground connection, act as a basement to the building above the “bridge” that houses inside spaces: these spaces are organized, according to the blueprint, in a five-storey structure destined for hospitalization services; its complementary spaces and the administration offices are distributed along the external facades, while the service spaces (such as vertical transport blocks and compartments dedicated to thermal and ventilation systems) are laid out along the central bays. The vertical transport systems are separated according to the type of use: visitors, patients and doctors, contaminated material and clean and/or sterile material.
The elevators for the public have been placed in front of the large glass window facing east, illuminating the waiting areas for external visitors on each floor; from an outside perspective, this highlights the two longitudinal volumetric blocks that house the wards, divided into two sections pertaining to either university or hospital departments.
The central area of the building also features two glass panels shielded cloisters that provide a seemingly vertical sectioning of the entire building: their function is to provide natural light to the internal areas facing them. For the basement, the project includes construction of two large areas dedicated to control rooms for both mechanical and electrical equipment and systems, which are necessary to ensure the correct functioning of hospital equipment and climate control inside the structure.
Large underground cloisters have also been placed on the north and east side, located outside the building outline, paved and furnished with green areas and trees, which allow natural light to reach this level to a certain degree: this adds a greater feeling of comfort to the environments that overlook it, especially in the areas dedicated to changing rooms for the staff.
This level also features two paths that have been laid out perpendicularly to the project building. The first one leads to the building housing the biomedical wards: this pathway allows for connection the floor housing the lift blocks leading to the Emergency Room and other wards of the Policlinico. The second pathway connects of the Radiology ward with the Asclepios I building, thus expanding the latter building’s already existing spaces for these wards.
The large underground pathway leading to the Radiology ward is additionally dotted with several patios and rooms that allow for natural light to permeate the structure. The total number of beds amounts to 189 units. A decision was made to invest in quality materials and insulation, to ensure durability over time and optimal hygiene and structural health for the building.
The considerations on quality materials was not limited to the sole aspect of durability, but also extended to verifying their reliability and safety in case of fire. The objectives pursued by the project were, from the very beginning, directed towards the construction of a modest structural composition capable of integrating large transparent surfaces, adequate and effective thermal insulation, sunlight irradiation and lighting control. A careful choice was also made in terms of energy efficiency and environmental impact, in a constant commitment to finding new and improved environmentally sustainable solutions.
















































