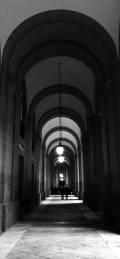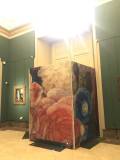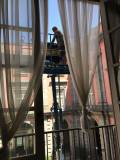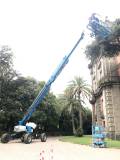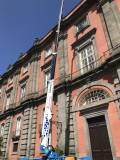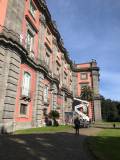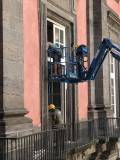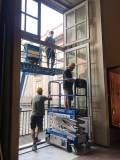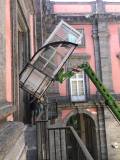The Capodimonte Royal Palace in Naples was the historical residence of the Bourbon dynasty, but also of Bonaparte, Murat and Savoy families. Since 1957, it has housed the National Museum of Capodimonte, one of the most visited museums in Italy, according to research by MiBACT. Its extraordinary collection includes the most famous artists in history, […]
[...]Read MoreThe Capodimonte Royal Palace in Naples was the historical residence of the Bourbon dynasty, but also of Bonaparte, Murat and Savoy families. Since 1957, it has housed the National Museum of Capodimonte, one of the most visited museums in Italy, according to research by MiBACT. Its extraordinary collection includes the most famous artists in history, from Raphael to Andy Warhol.
In order to proceed with the restoration and replacement of its fixtures without hindering the museum’s activities, a careful organization of the site has been arranged. The assembly and replacement of the fixtures are in fact carried out from the outside, to ensure maximum safety of visitors and exhibited masterpieces.
The works have been divided into sub-sites: the first work has been carried out on the four external façades of the Royal Palace, and then on the internal courts; the final operation focuses on the replacement of the fixtures located in the porticos. The fixture dismantling operation was preceded by the removal of the metal grates on the ground floor, which have been properly restored and reassembled once the work was completed.
Le lavorazioni sono state suddivise in sottocantieri: si è adoperato prima sulle quattro facciate esterne alla Reggia, per poi passare alle corti interne; l’ultima operazione riguarderà le sostituzioni degli infissi presenti nei porticati.
Therefore, the existing frames were removed and replaced by new ones made of laminated chestnut wood, with high thermal and acoustic performances. These frames are made of laminated double glazing, an ideal solution to increase insulation against airborne and impact noise: this makes them especially suitable in contexts where silence is of paramount importance.
The double glazing was chosen to increase the building’s energy efficiency: in the spirit of achieving better energy efficiency, the use of solar shading structures was also implemented, as to create comfortable environments despite the external climate. Lacking the possibility to intervene with external systems, given the historical and architectural value of the Capodimonte Museum, special films have been applied inside the double glaze layer, which create a barrier against sunrays.
Read Less













