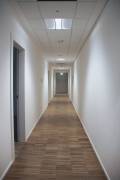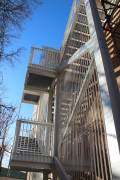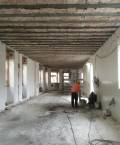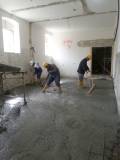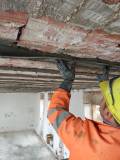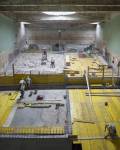RECOVERY OF THE FORMER RADAR CINEMA AND CONVERSION OF THE HOTEL SAVOIA IN A CONSERVATORY
The Cinema Radar in Monopoli was built around the end of the 1930s, along with the adjacent Hotel Savoia owned the Camicia family, as a movie theater pertaining to the hospitality structure. The building, protected today by the Superintendence, was built, in keeping with the trends of the time, in a fascist architectural style with rounded lines. Owned by the Municipality of Monopoli since 1987, after about 30 years of neglect abandonment, it has been returned to the city to give it the prestige it deserves,
[...]Read MoreRECOVERY OF THE FORMER RADAR CINEMA AND CONVERSION OF THE HOTEL SAVOIA IN A CONSERVATORY
The Cinema Radar in Monopoli was built around the end of the 1930s, along with the adjacent Hotel Savoia owned the Camicia family, as a movie theater pertaining to the hospitality structure. The building, protected today by the Superintendence, was built, in keeping with the trends of the time, in a fascist architectural style with rounded lines. Owned by the Municipality of Monopoli since 1987, after about 30 years of neglect abandonment, it has been returned to the city to give it the prestige it deserves, as it resumes its activity thanks to a recovery intervention that centred around transferring part of the “Nino Rota” conservatory in the spaces of the adjacent former Hotel Savoia.
The intervention maintains unaltered the functional organization of the building in two parts, the theater and the conservatory that replaces the Hotel Savoia: however, in this intervention, these buildings have been adapted in compliance with the latest safety regulations. The reorganization and restructuring interventions have not altered the external features of the building, except for the addition of a fire escape located on the rear wing, facing the railway, and appropriately added according to restoration-friendly architectural principles; in fact, it does not feature the classic gray colour, typical of metal elements, but has been painted in ivory in order to blend with the surrounding architecture.
The interventions carried out on the façades only focus on the restoration of damaged sections, the replacement of the old downpipes and the restoration of the old signs for the cinema and the hotel, with the addition of the sign for the “Nino Rota” conservatory (created in the same style).
As for the interventions carried out on the former Cinema Radar, these are aimed at adapting it and improving its performance in terms of safety, comfort, visual and acoustic quality. Among the main interventions, a crucial role was played by the demolition and reconstruction of the stalls steps in reinforced concrete: their incline has also been increased to improve visibility. This modification has made it possible to insert toilets and storage areas underneath.
With the introduction of the gallery overlooking on the stalls, visibility takes on a new configuration, which has been extensively analysed and verified to guarantee clear viewing angles. The new theatre hall redesign and the consequent new visibility curve allows optimization of the spaces with an increase in the number of seats: with the inclusion the seats on the moving platform, the total amounts to 462 seats.
The seats are divided as follows: 138 seats in the first eight rows of the new gallery, close to the stage (the first two are completely removable); the remaining seats, on the other hand, are mounted on movable platforms that, according to necessity, can be lowered through and automated mechanism, providing the allocation in movable boxes and allowing for different configurations of this area, in close connection with the stage.
Interventions were also carried out on the stage and backstage area, through the demolition and reconstruction of existing walls, reconstruction of the stage over a metal structure (fitted with mechanical lifts), increasing the height of the proscenium opening with consequent improvement of visual and sound quality. All the height differences at the entrances have been levelled in order to better adapt the escape routes; moreover, the structure has been made compliant with the most up-to-date anti-seismic regulations.
An area of particular importance in every theatre is, of course, the foyer: for this theatre, the foyer features a circular base with a central pillar. For this reason, a very peculiar architectural element was implemented, to enhance the spatial configuration through the use of simple and elegant finishes.
Forthe conversion of the former Hotel Savoia into a Conservatory, a functional adaptation of the spaces was implemented, with the demolition of the the basement trapezoidal staircase and numerous internal walls, for a new redefinition of the internal spaces. In addition, all the stone surfaces in Lecce limestone were cleaned, the floors were replaced and the internal plaster of the vaults and walls was restored.
One of the most important interventions carried out focused on acoustics, both for soundproofing of the conservatory and cinema walls, and for the protection of the structure from noises and vibrations coming from the adjacent train station. As to the cinema hall, the low frequencies acoustic correction is entrusted to the false walls and the false ceiling made of sound-absorbing wooden panels; the sound diffusion is determined by the geometry of the terraces, while the absorption of high frequencies is entrusted to the slightly padded armchairs.
Lastly, in order to ensure full access to the cinema-theatre-former hotel building, a number of interventions have been carried out outside the structure, with a particular focus on the reconstruction of the sidewalk, by increasing its width, and the inclusion of ramps and a stair lift to provide an easier access to the disabled.
Read Less









































